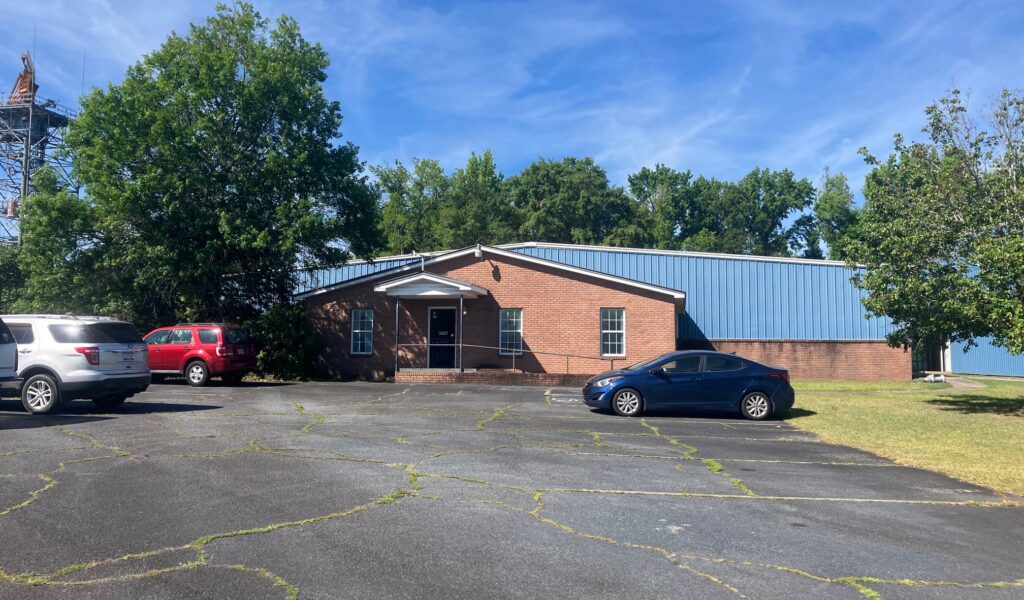Suites Available
Buildings 1 & 2 (Entire Facility)
Property Description
18,372± SQ FT Total – Two Office / Warehouse Buildings
Building 1: (10,271± SF Office / Warehouse) Available For Lease separately at $7.95/PSF, NNN
Building 2: ( 8,101± SF Office / Warehouse)
Freestanding dock truck pit between Building 1 and Building 2
5.60 Acres
Asphalt paved parking – 44 Employee spaces
Zoned: M-1, Light Industrial
Building 1:
10,271± SF Office / Warehouse
- 2,256± SF Office
Five (5) private offices
Break room
Reception area
Training room
Equipment room
Mechanical room
Two (2) restrooms.
- 8,015± SF Warehouse
Two 10′ x 10′ Drive-in doors
Ceiling clearance 12′ – 15′
Year Built: 1998
Construction Features:
Metal exterior walls and roof
Partial brick veneer front
Sheetrock walls & ceilings
Fluorescent lighting
100% Air-conditioned
400 AMP, 3-Phase
No sprinkler
Building 2:
8,101± SF Office / Warehouse
- 1,024± SF Office on two levels
Two (2) private offices
Conference room
Training room
Mechanical room
One restroom
- 7,077± SF Warehouse
Two 10′ x 10′ Drive-in doors
One 18’x18′ Drive-in door
Ceiling clearance 22′ – 24′
Year Built: 2008
Construction Features:
Metal exterior walls and roof (Roof approximately five years old)
Sheetrock walls & ceilings
Fluorescent lighting
100% Air-conditioned
400 AMP, 3-Phase

