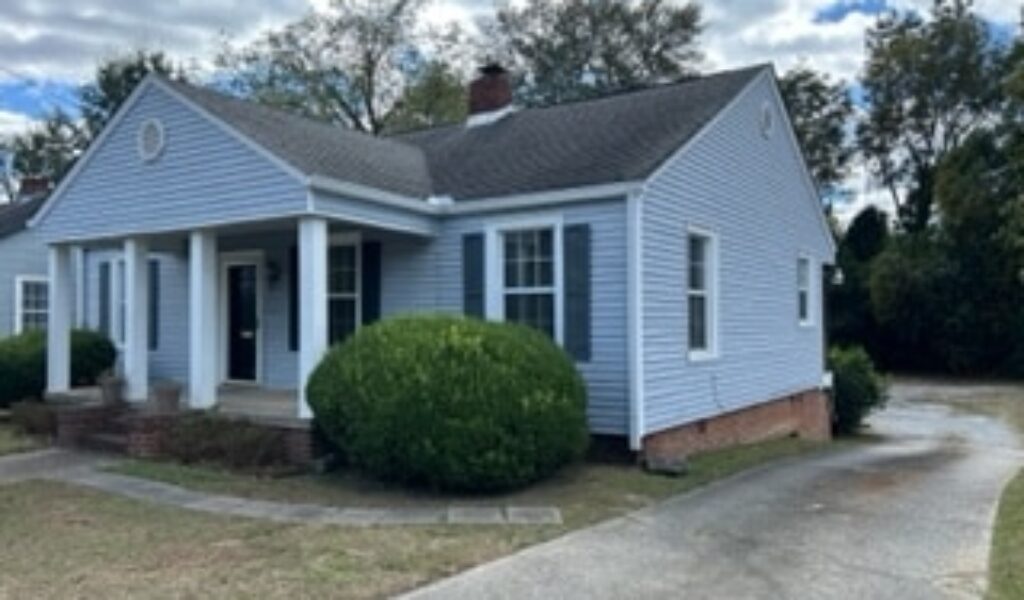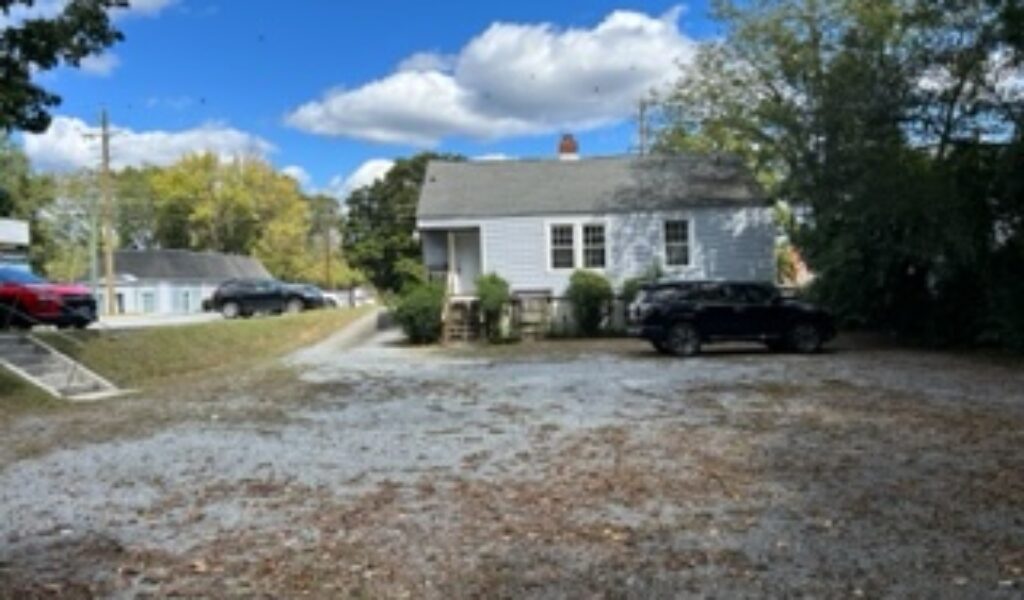Property Description
View Brochure- 1,200± SF Office
Floor plan consists of:
– Lobby/Conference Room
– Four (4) private offices
– Breakroom/Kitchen
– Four (4) storage closets
– Restroom
– Covered front & rear entrance
- .21± Acre lot
- 14-16 Parking spaces (Shared)
- All public utilities serve the site
- Zoned R-3
- High traffic location across from Georgia Academy of the Blind
- Average Daily Traffic Count: 14,700± VPD
- Convenient to Interstate 75 & downtown Macon
- Neighbors: Denver’s Salon, Middle Georgia Endodontics, Jim Shaw’s Seafood, Ingleside Bridals & Formals, Suttles Flooring, Layers Bakery, American Favs
Property Details
Sale Type
Property Type
Office
Zoning
R-3
Building sq. ft.
1,200 sq. ft.
- 1,200 sq. ft.
(+/-)
Rentable sq. ft.
1,200 sq. ft. (+/-)
Lot Size
0.21 acres (+/-)
Parking Spaces
14-16 spaces (shared)
Single Tenant
Yes





